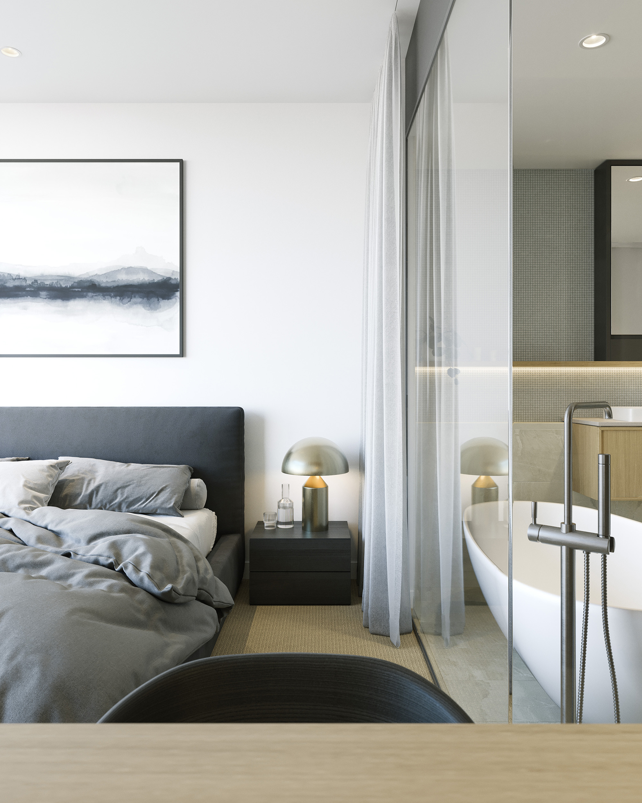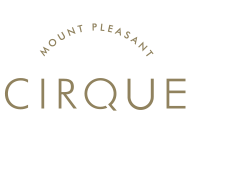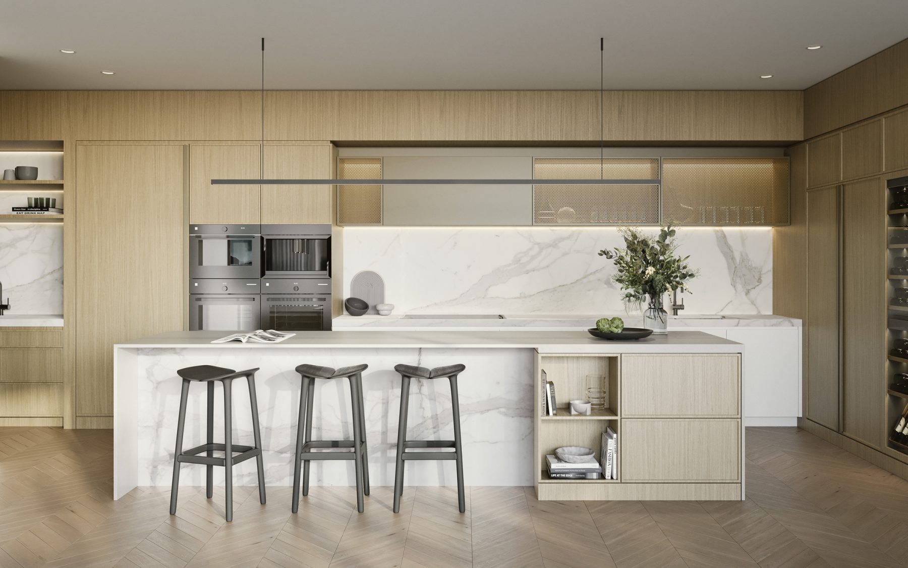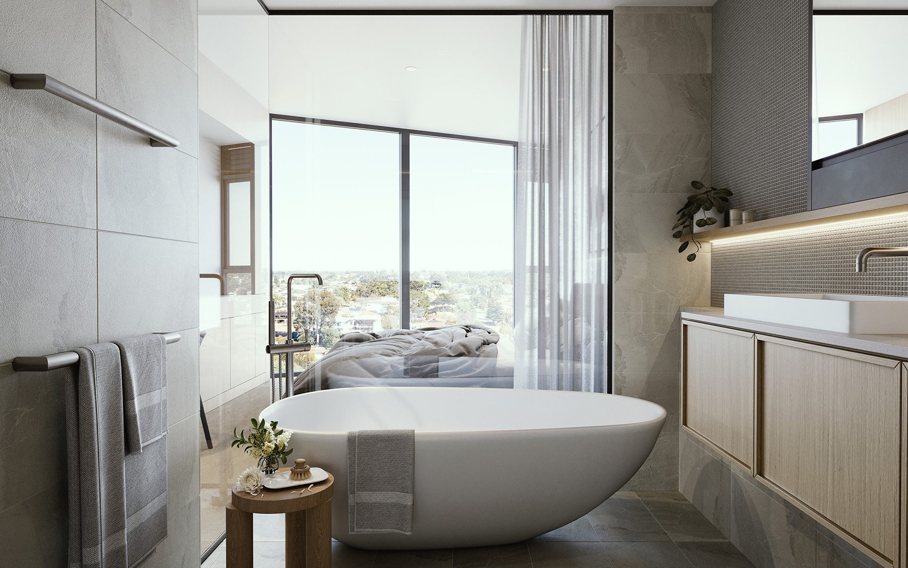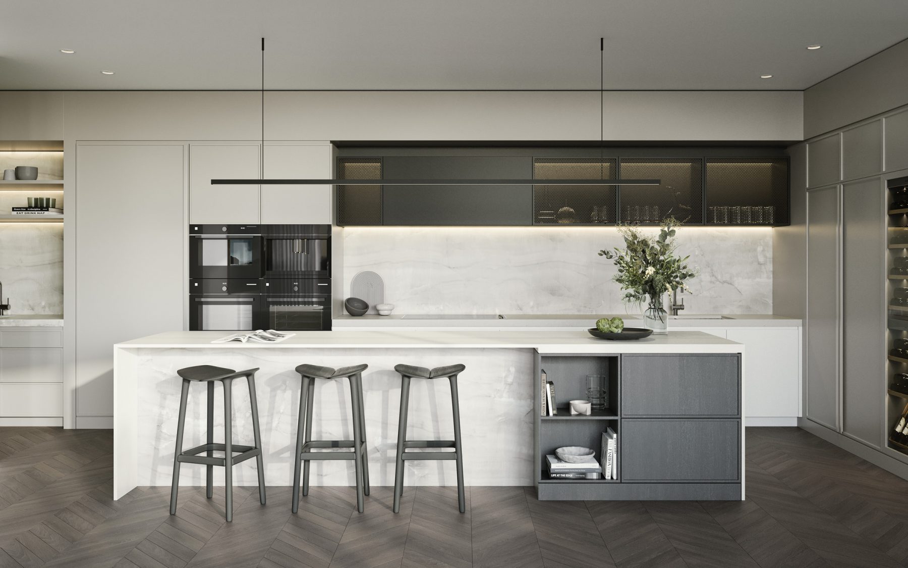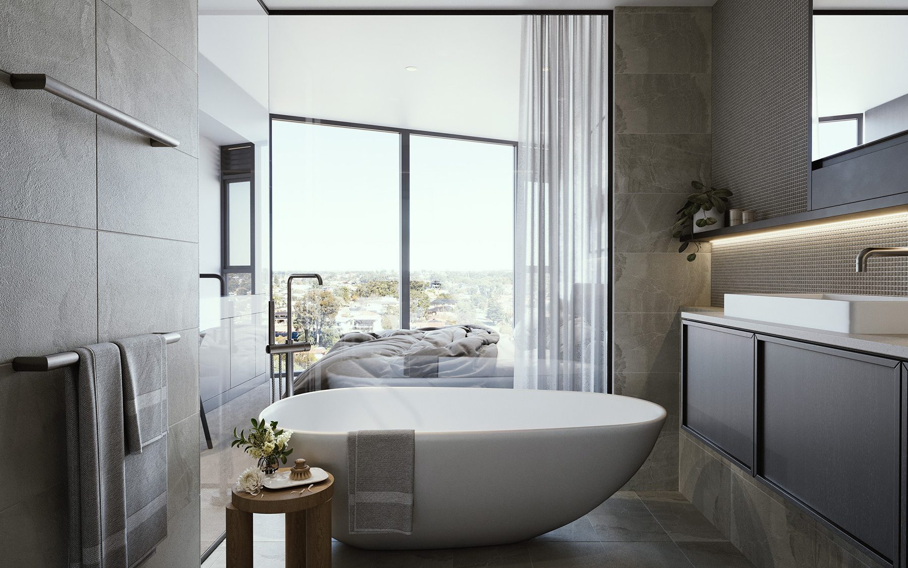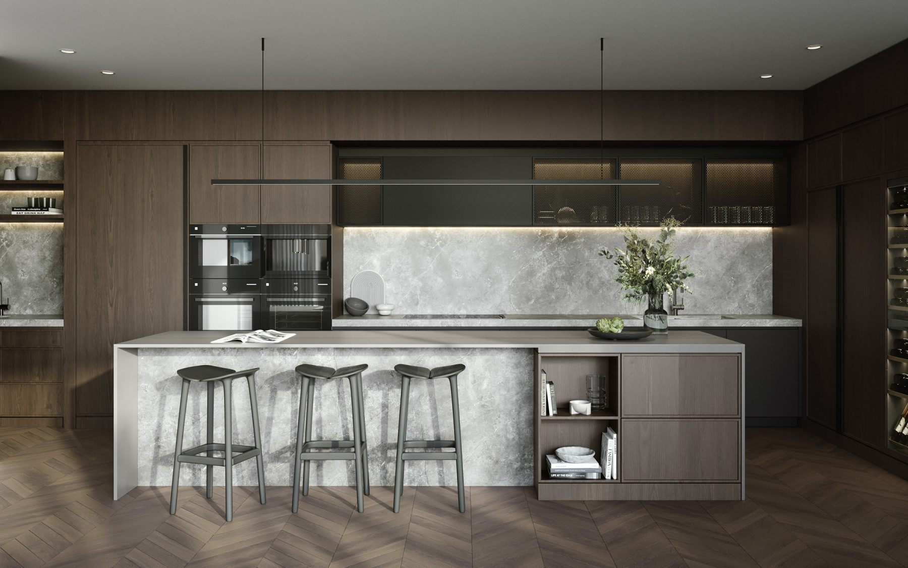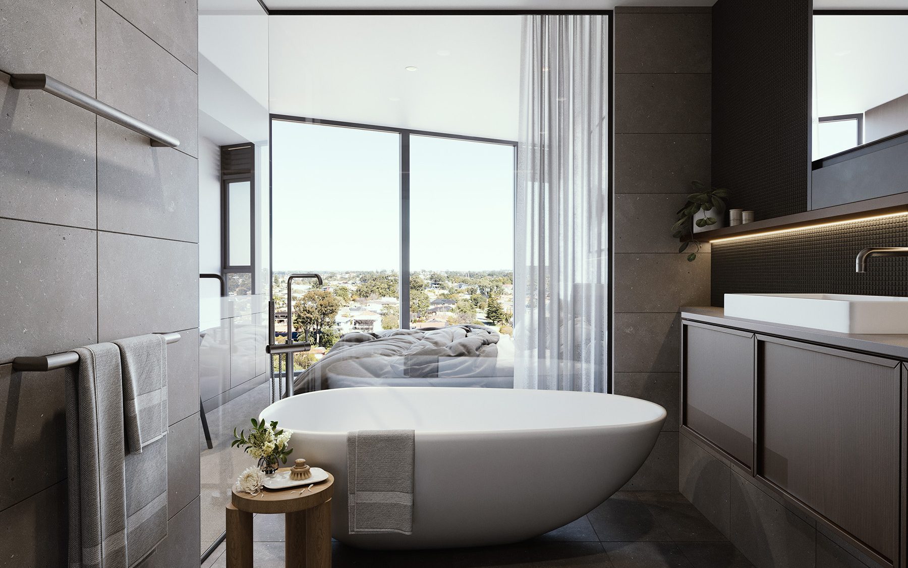HIGHLY FUNCTIONAL. UNBELIEVABLY BEAUTIFUL
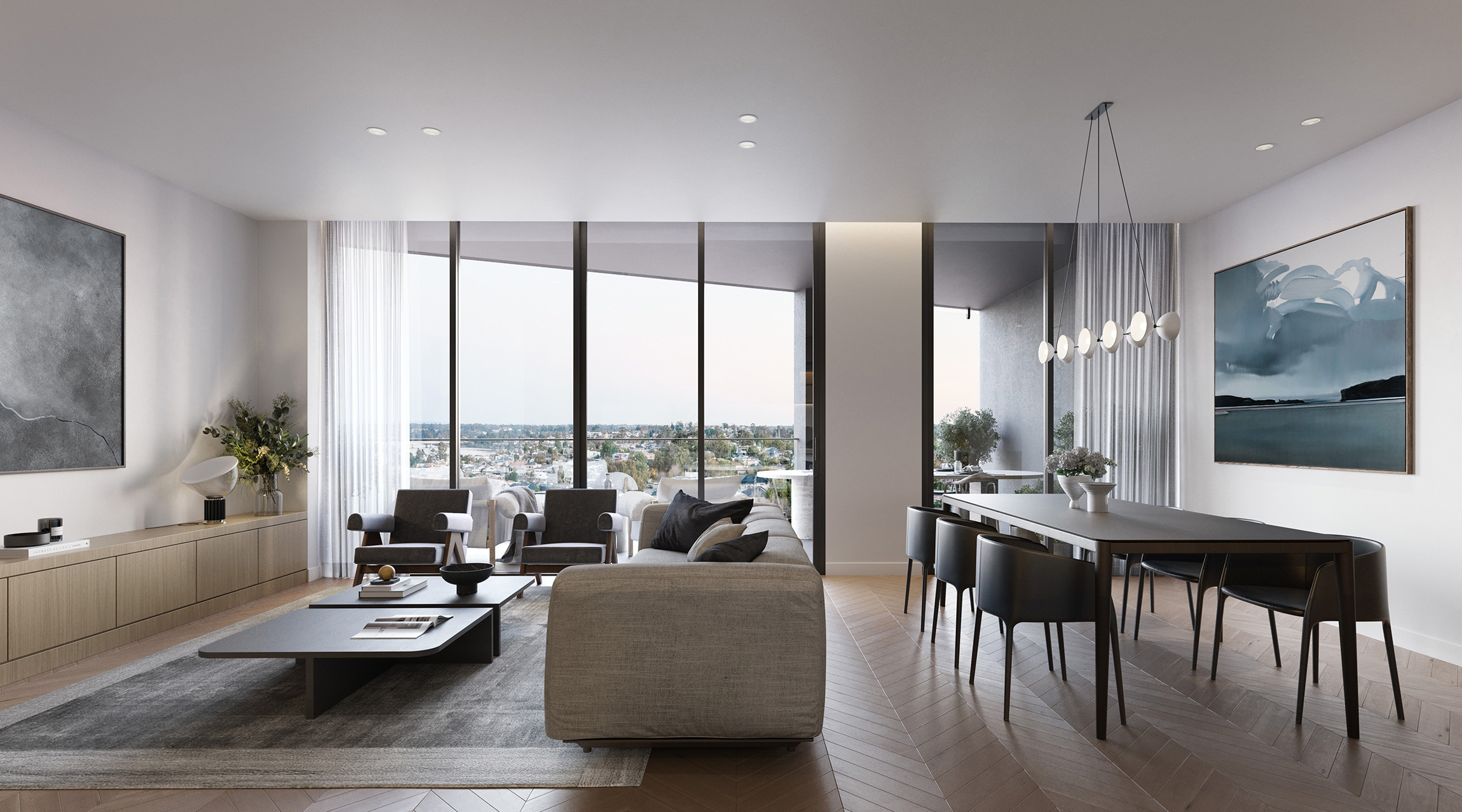
Every apartment at Cirque Duet has been designed and orientated to take advantage of magnificent panoramic views across the Canning and Swan Rivers to Perth City and the eastern hills.
BROCHURE, PLANS & SPECIFICATIONS
Discover more about the Cirque Duet story.
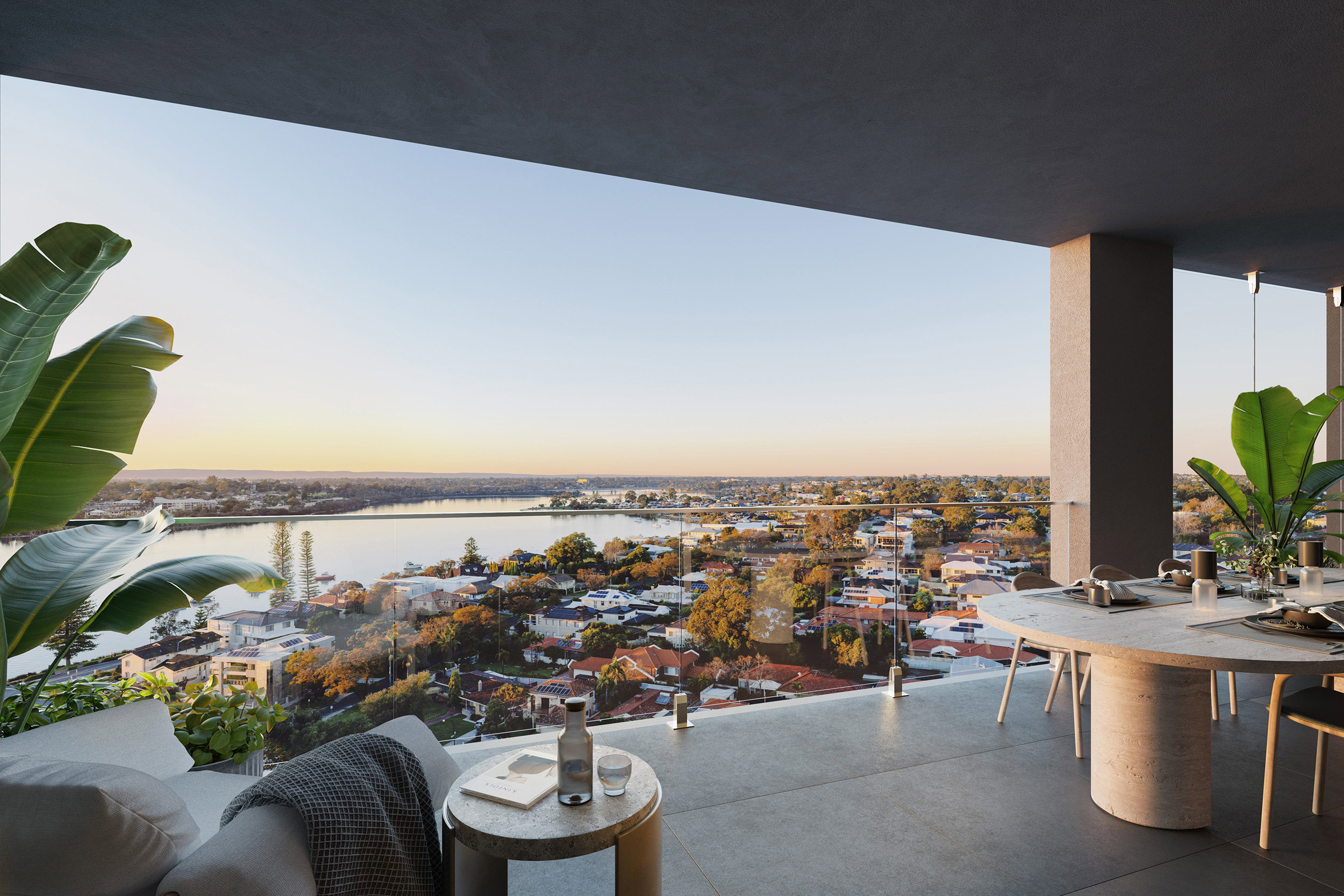
Floor-to-ceiling windows throughout maximise these stunning vistas and bring natural light into every living area. The transition from indoors to outside is seamless as full-length curved glass on the generously-sized balconies means you can enjoy an outdoor drink or meal – or simply contemplate the view – whatever the weather. Every single detail has been meticulously considered and executed to the very highest standards of design and craftsmanship.
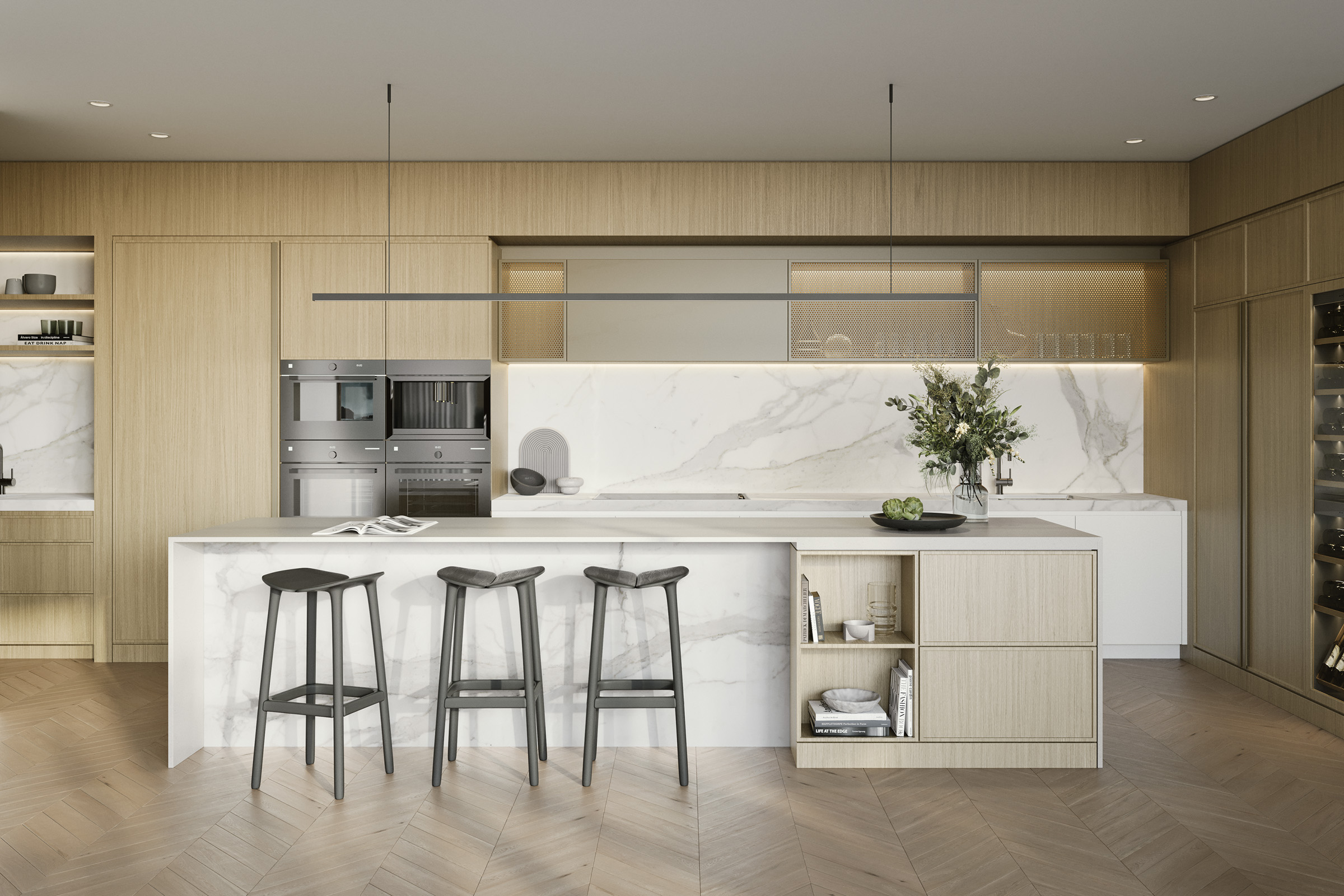
FIND YOUR PERFECT FIT
