CHANGE YOUR PERCEPTION OF APARTMENT LIVING FOREVER
Cirque Duet is set to redefine Mount Pleasant’s Canning Bridge precinct. Rising high into the skyline, its bold, contemporary design will become the new heart of this long-established community connecting Ogilvie and Kishorn Roads with a new public walkway featuring an impressive chromaflow wall art installation.
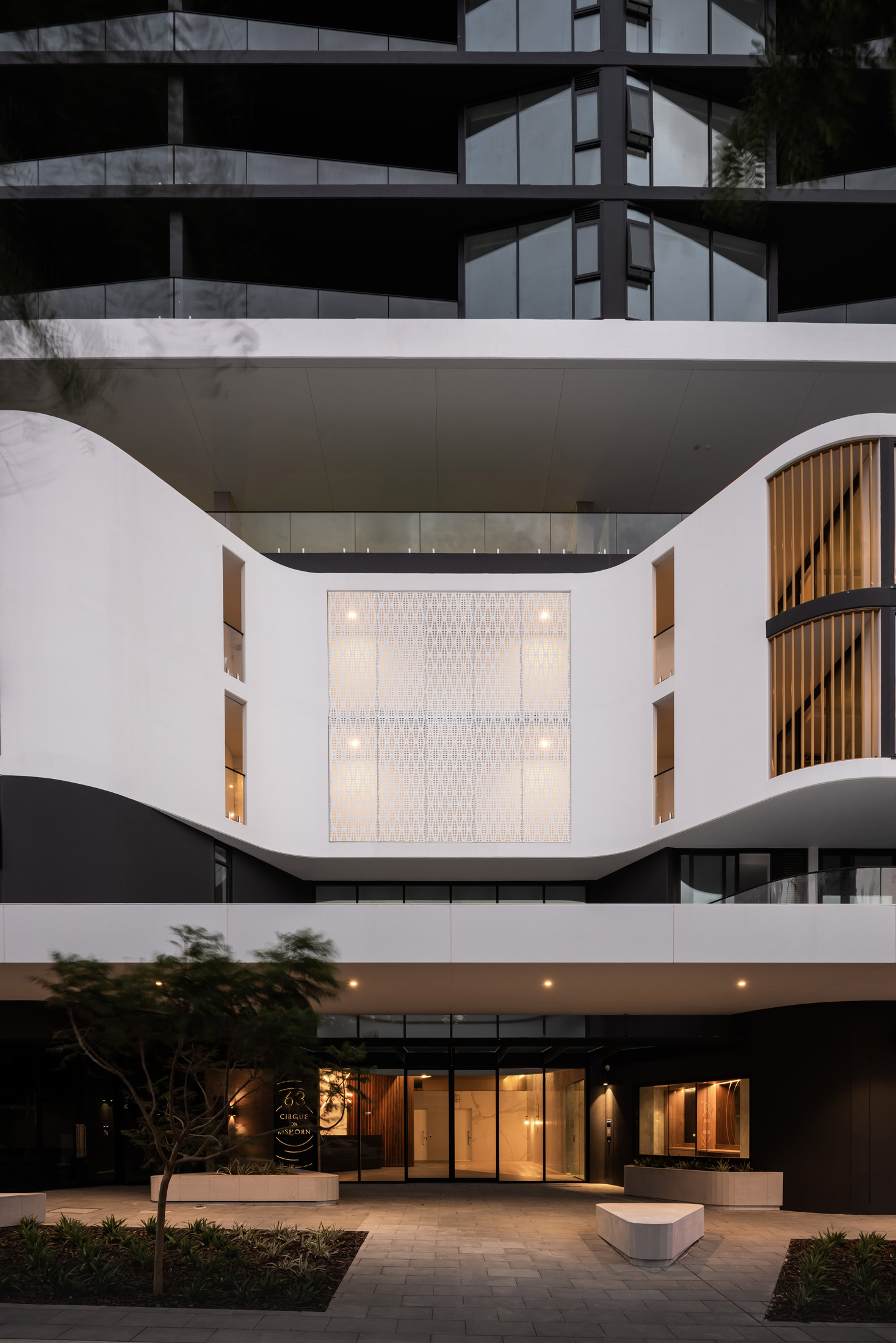
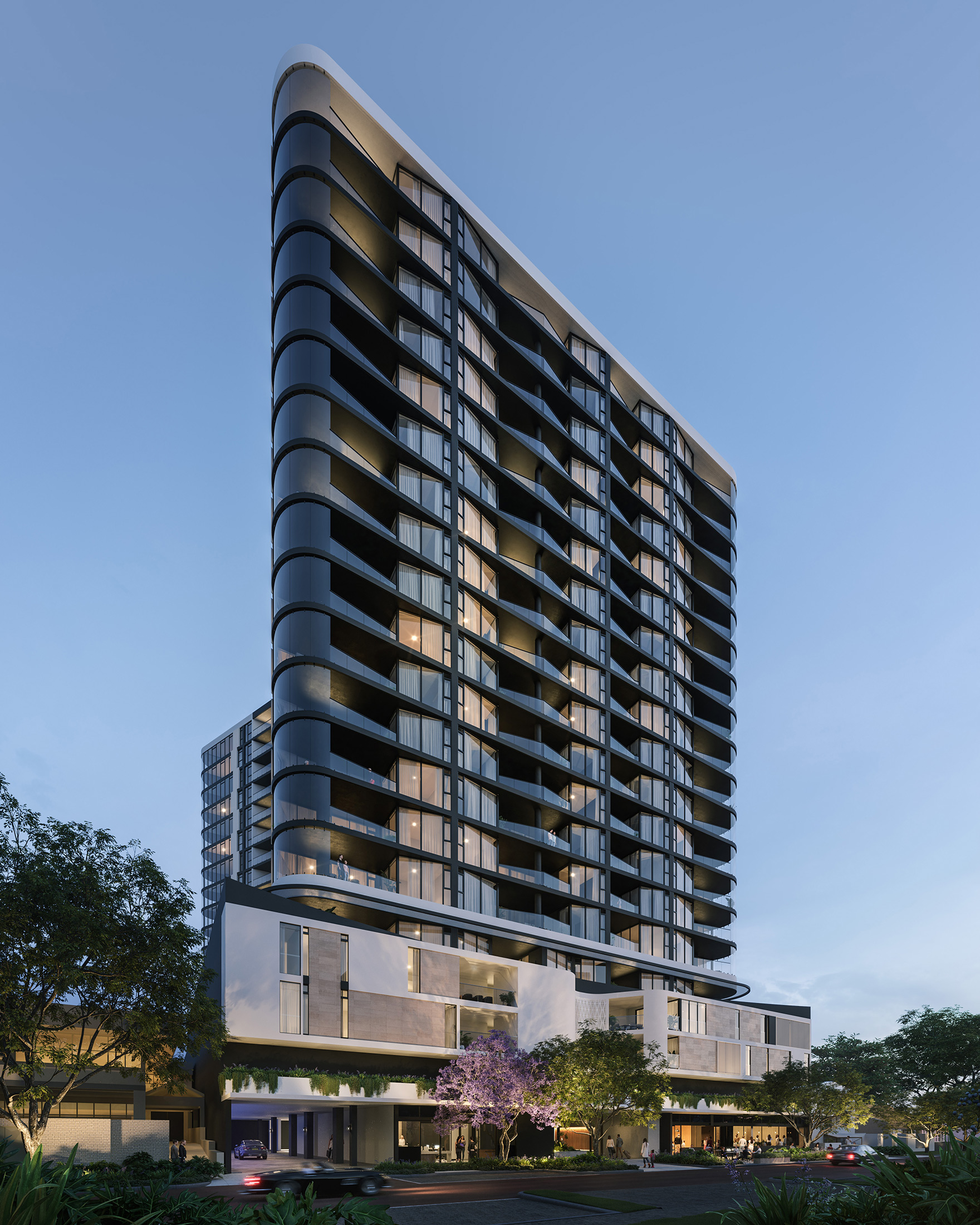
Designed by award-winning architects, MJA Studio, the vision for Cirque is based on four core pillars; community, sustainability, wellness and luxury. These carefully-considered goals have been executed perfectly with extraordinary attention to detail bordering on perfection.
INSPIRED BY THE FIVE-STAR RESORT LIFESTYLE
Cirque’s expansive podium deck connects the two towers way above street level and provides more than 3,000sqm of facilities and amenities for the exclusive use of its residents.
Here you’ll find a host of resort-style facilities including a heated swimming pool, spa, sauna and gym along with private dining rooms, cosy cabanas, an elegant cocktail bar, barbecues and a children’s playground. The buildings’ unique form brings optimum sun into this communal area creating a variety of light-dappled, landscaped lawns and gardens dotted with intimate, alfresco chill out spaces all wrapped in stunning panoramic views.
Indoors, there’s also a comfortable library and a luxury cinema. At street level, Cirque’s hotel-inspired lobbies feature a concierge desk and access to a business centre with separate meeting room.
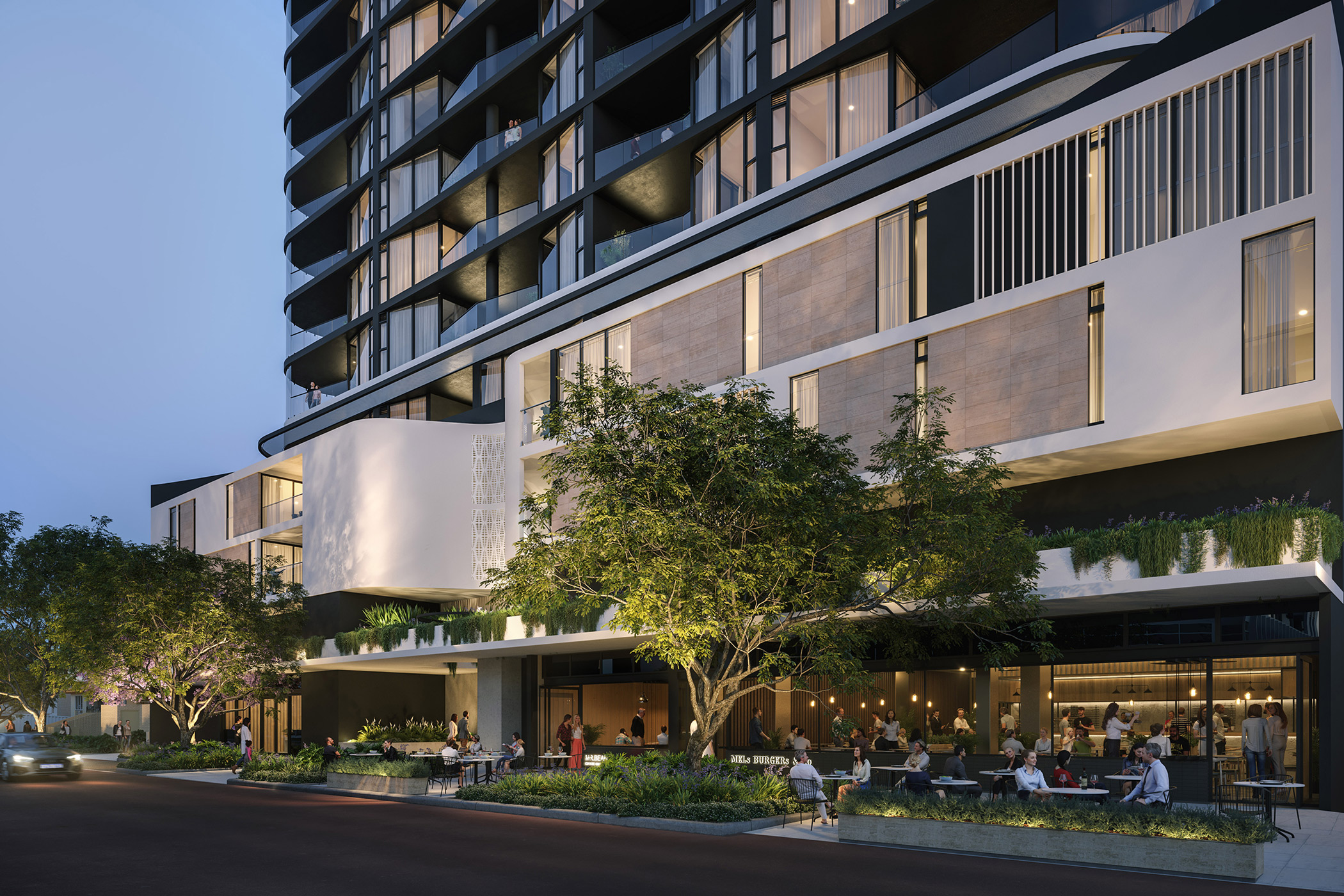
Retail
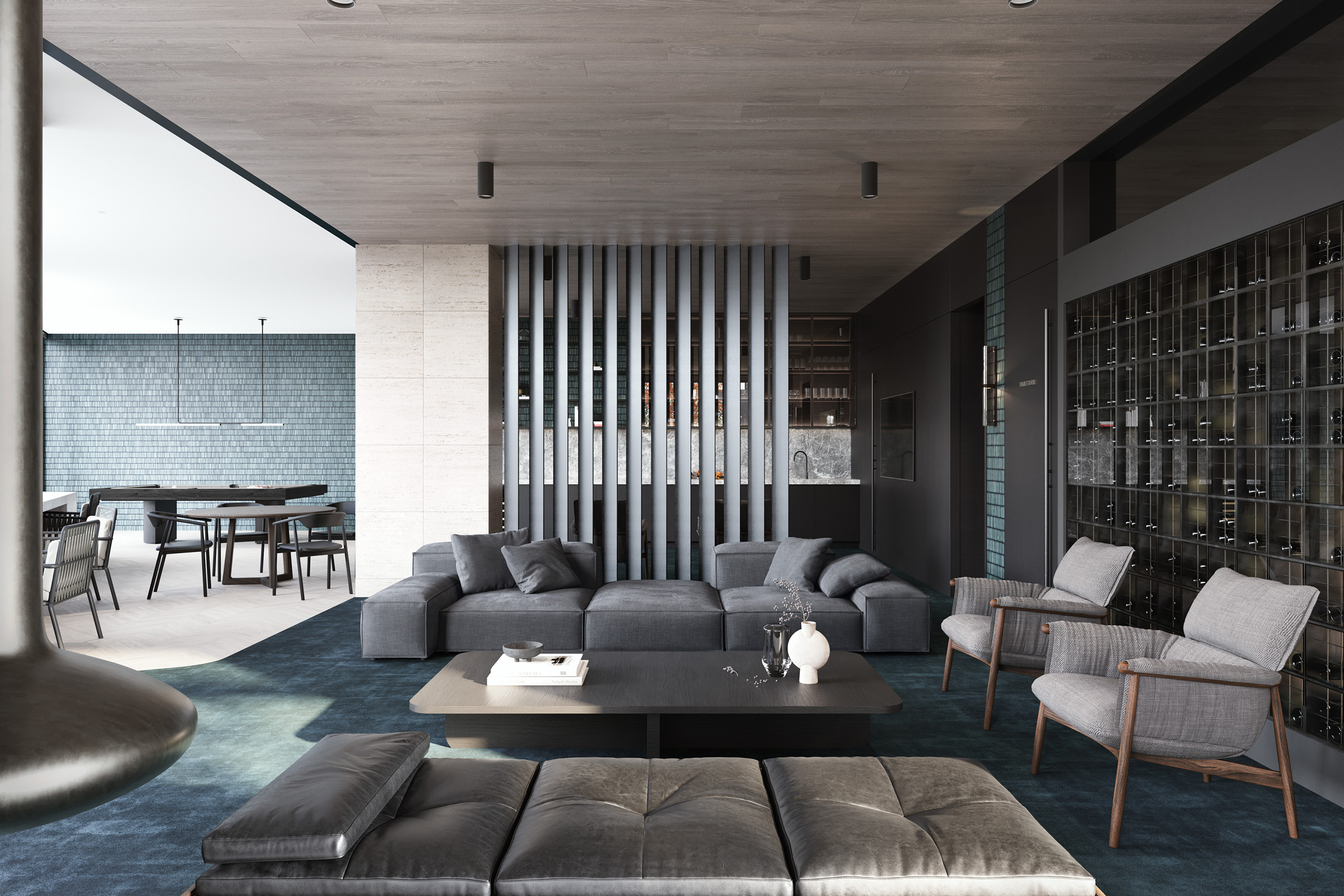
Bar Lounge
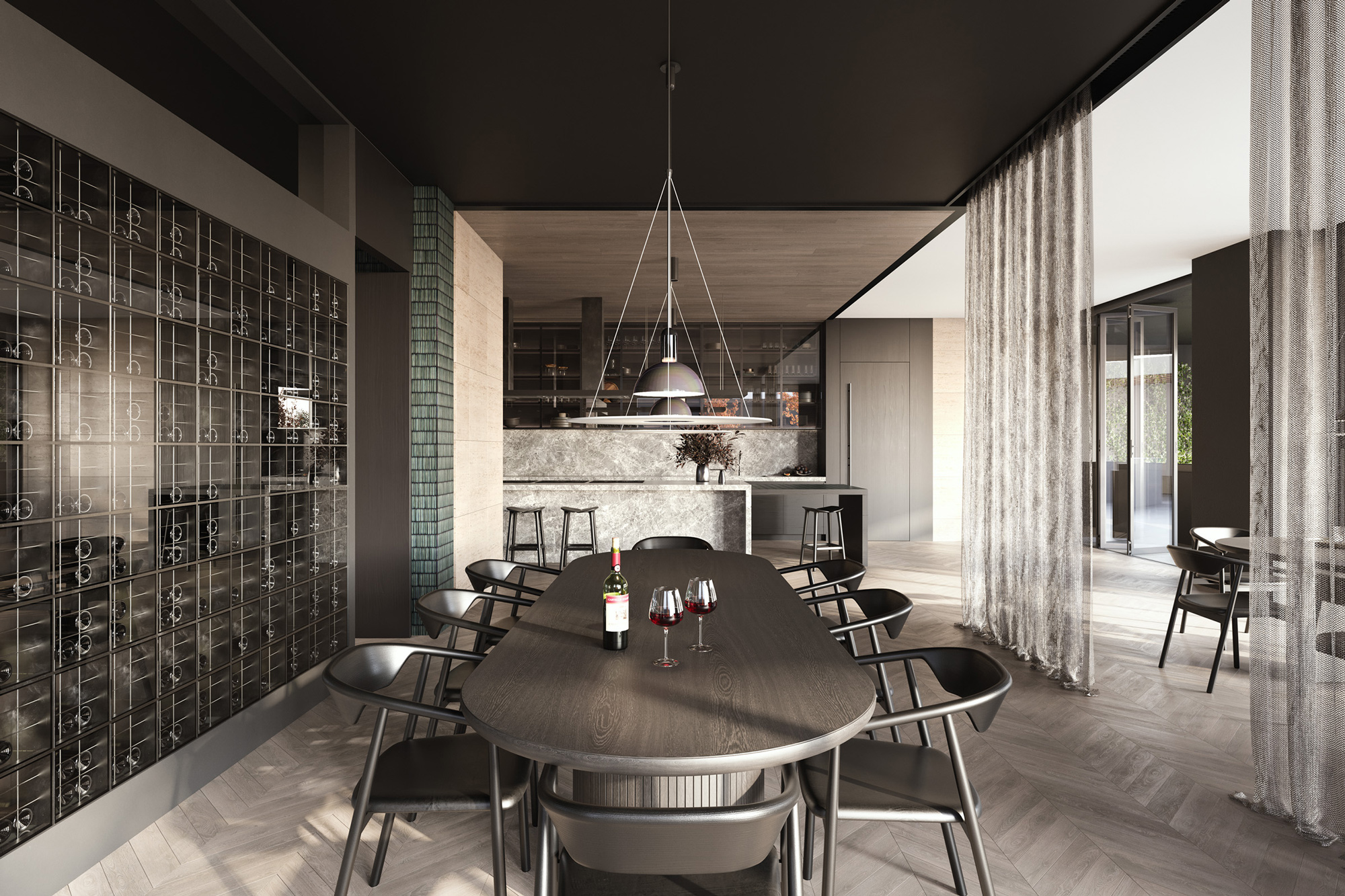
Private Dining
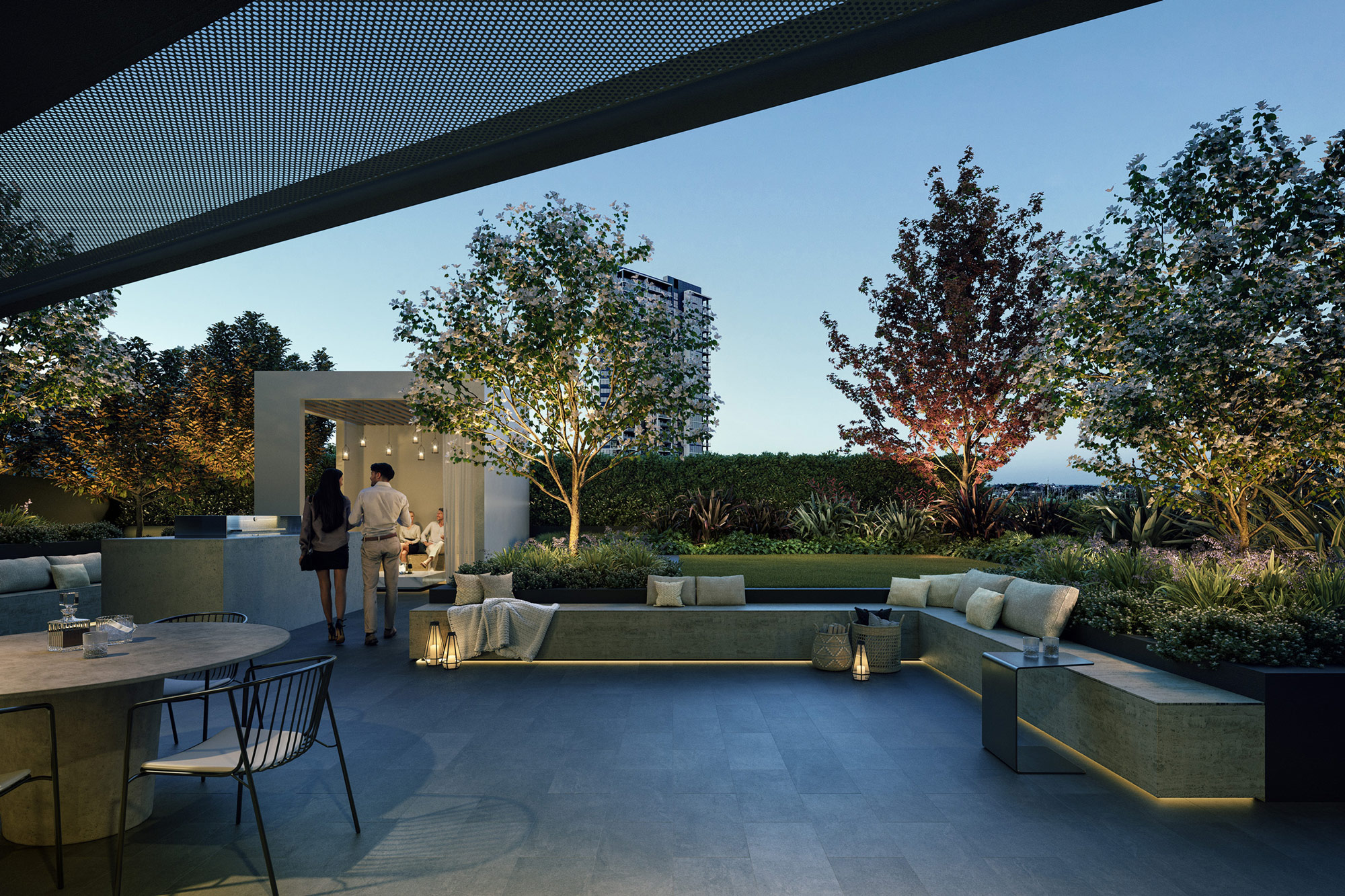
Alfresco
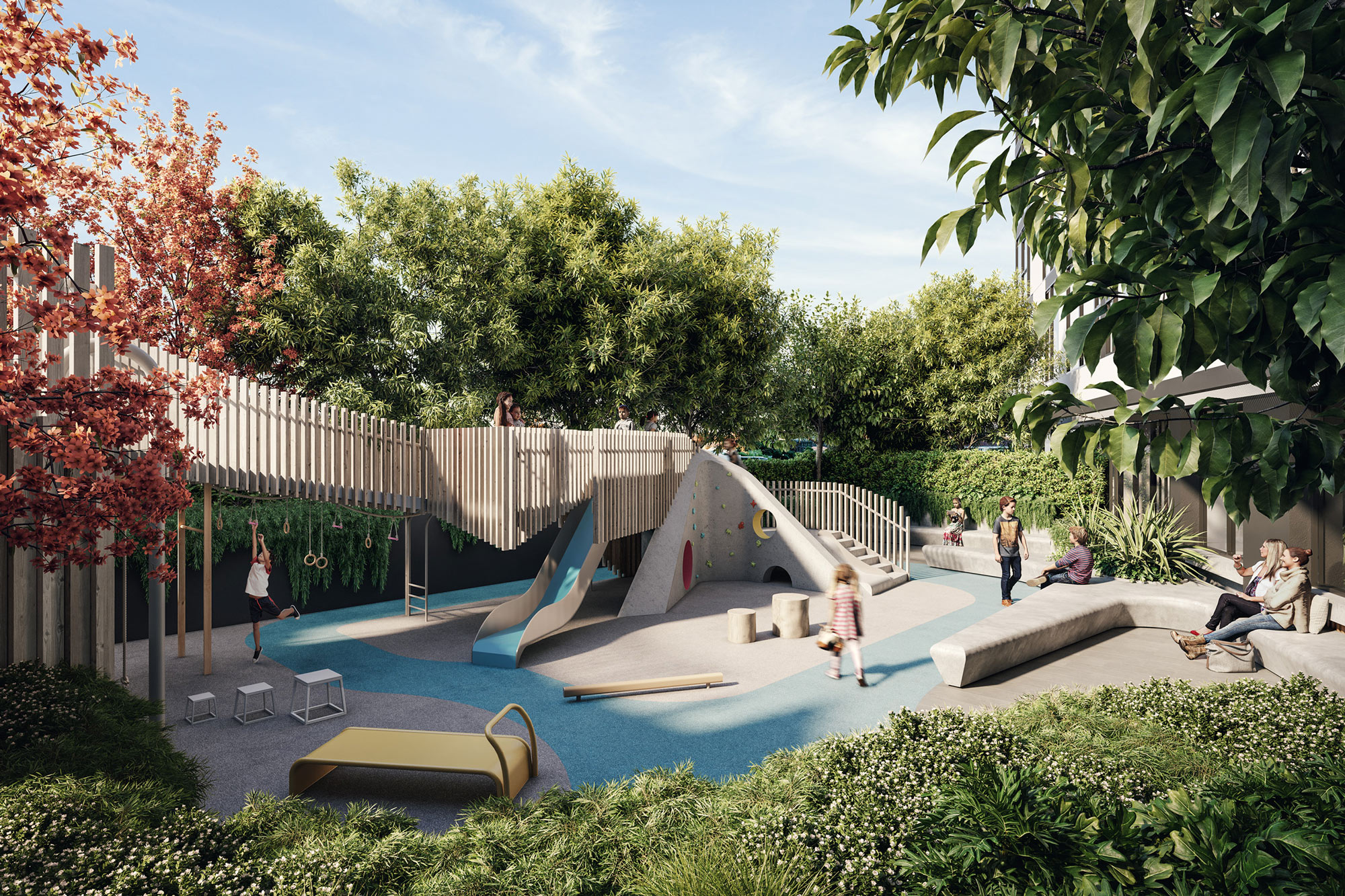
Playground
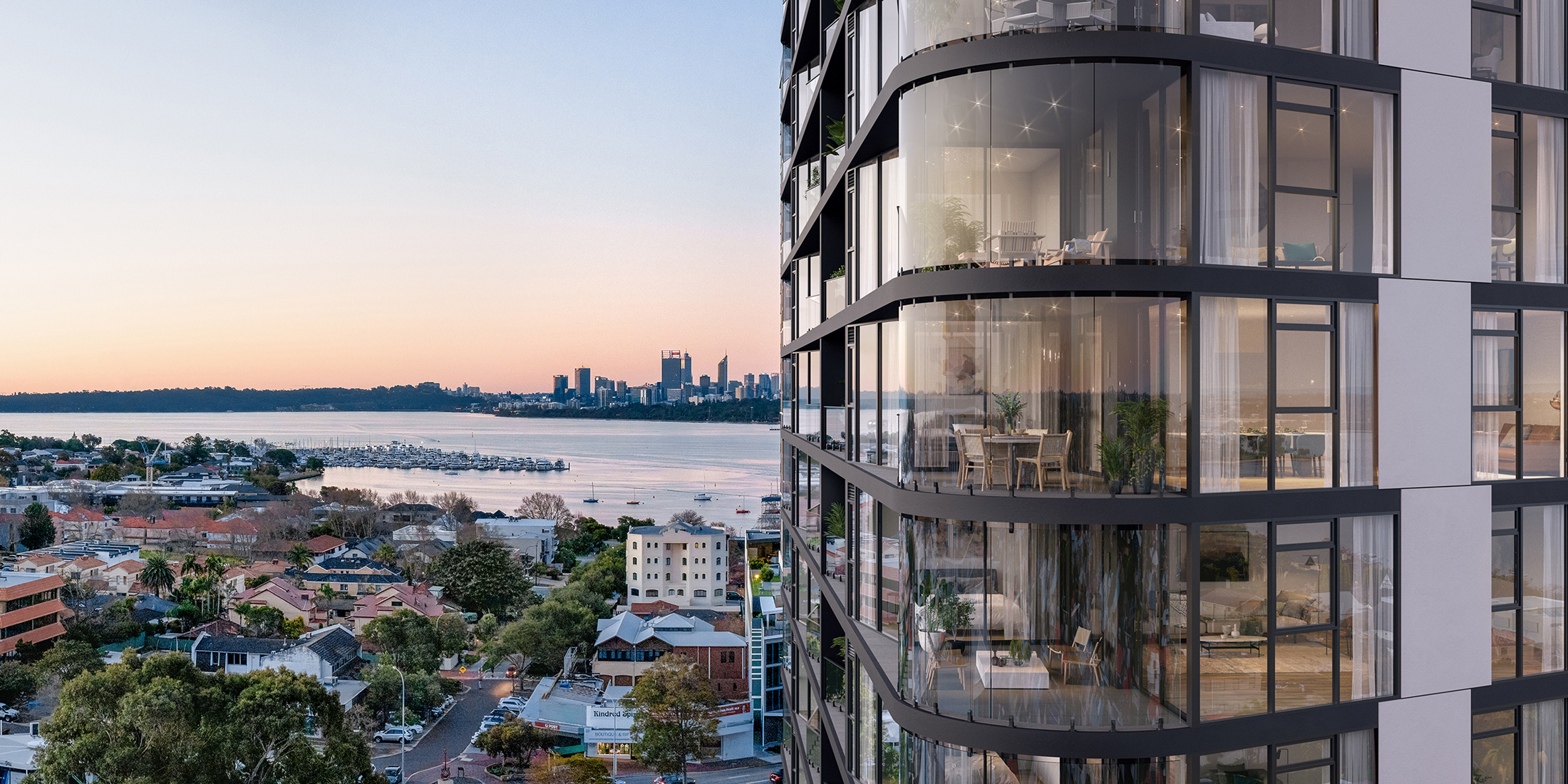
City and river views
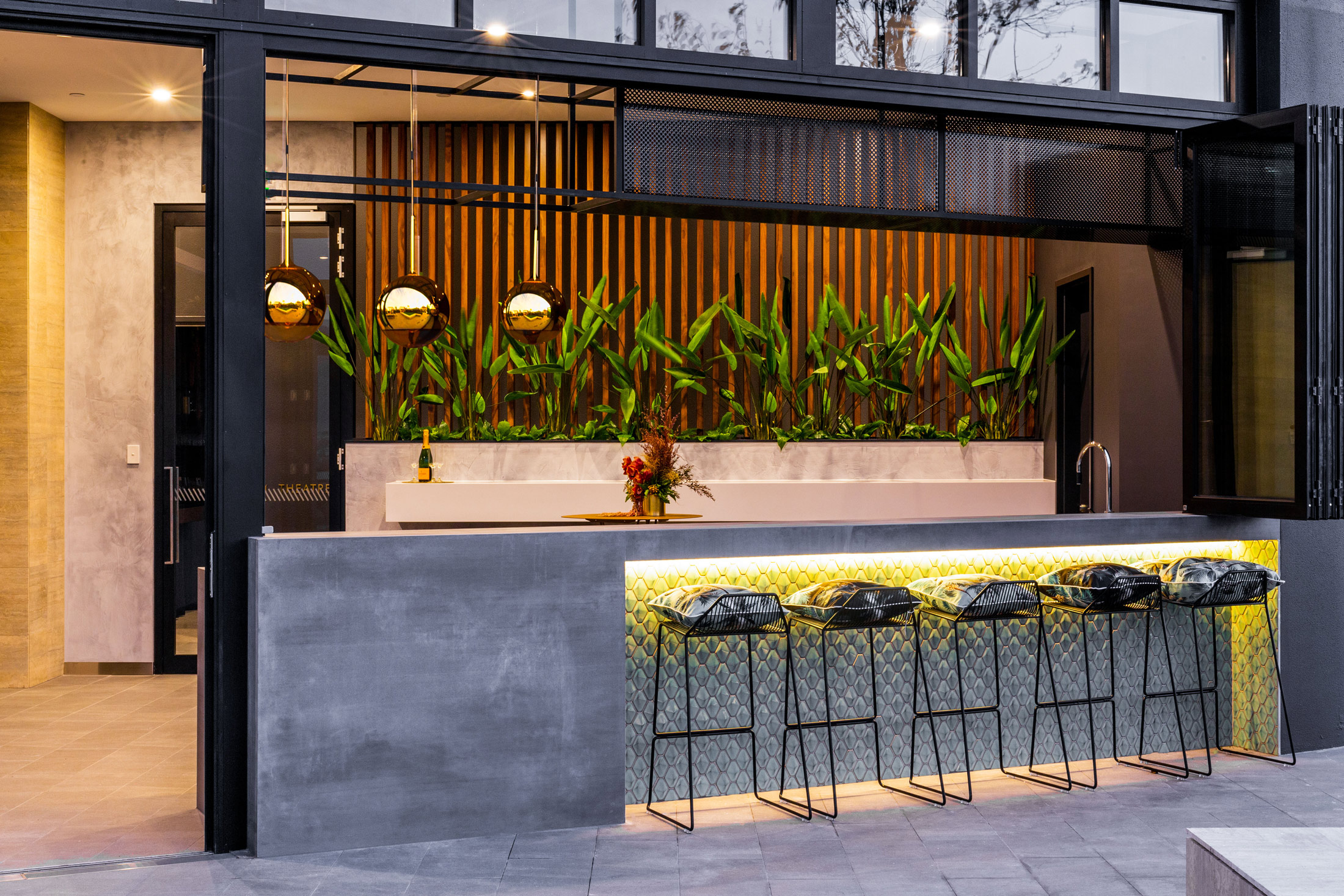
Bar
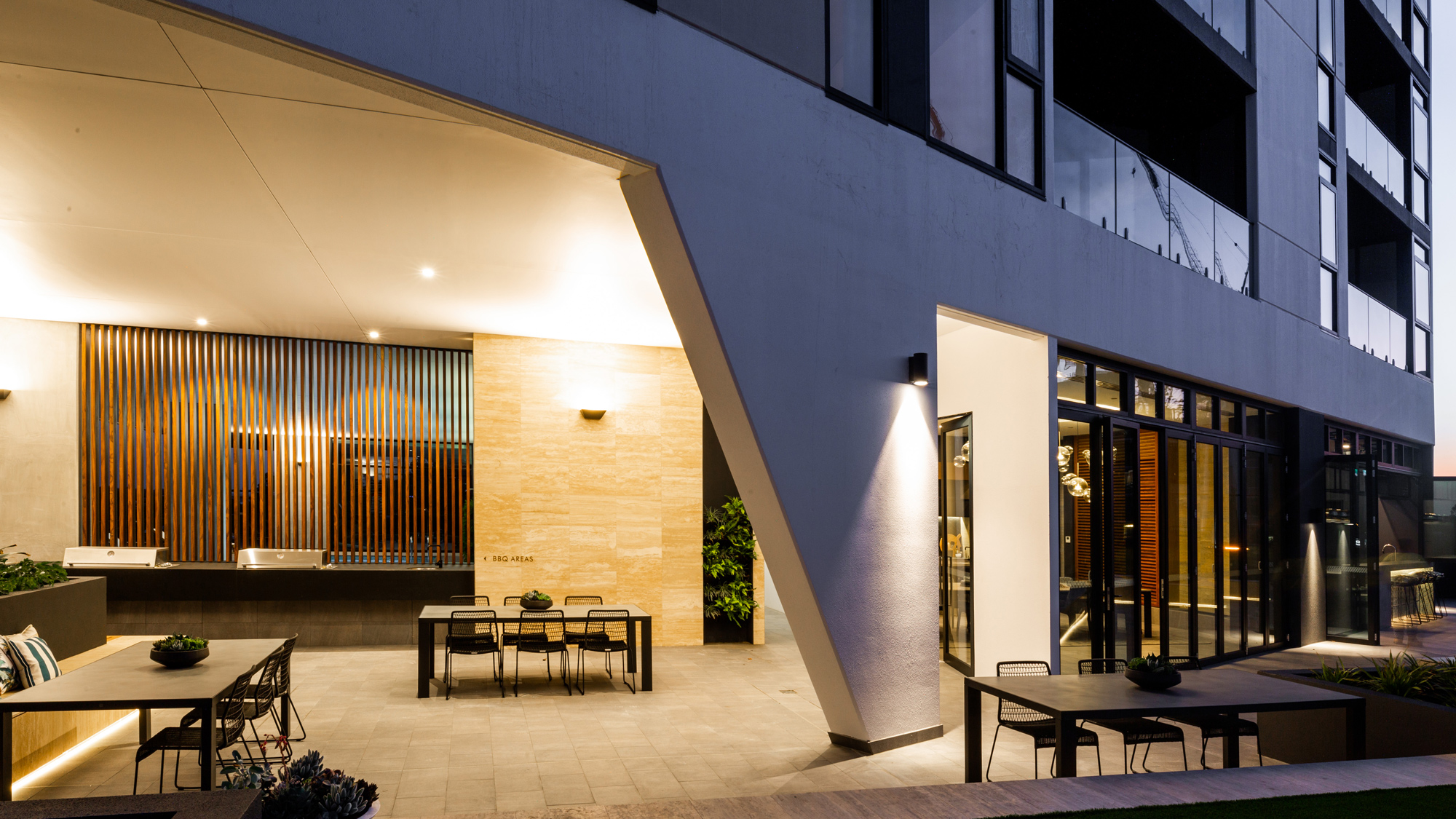
BBQ Area
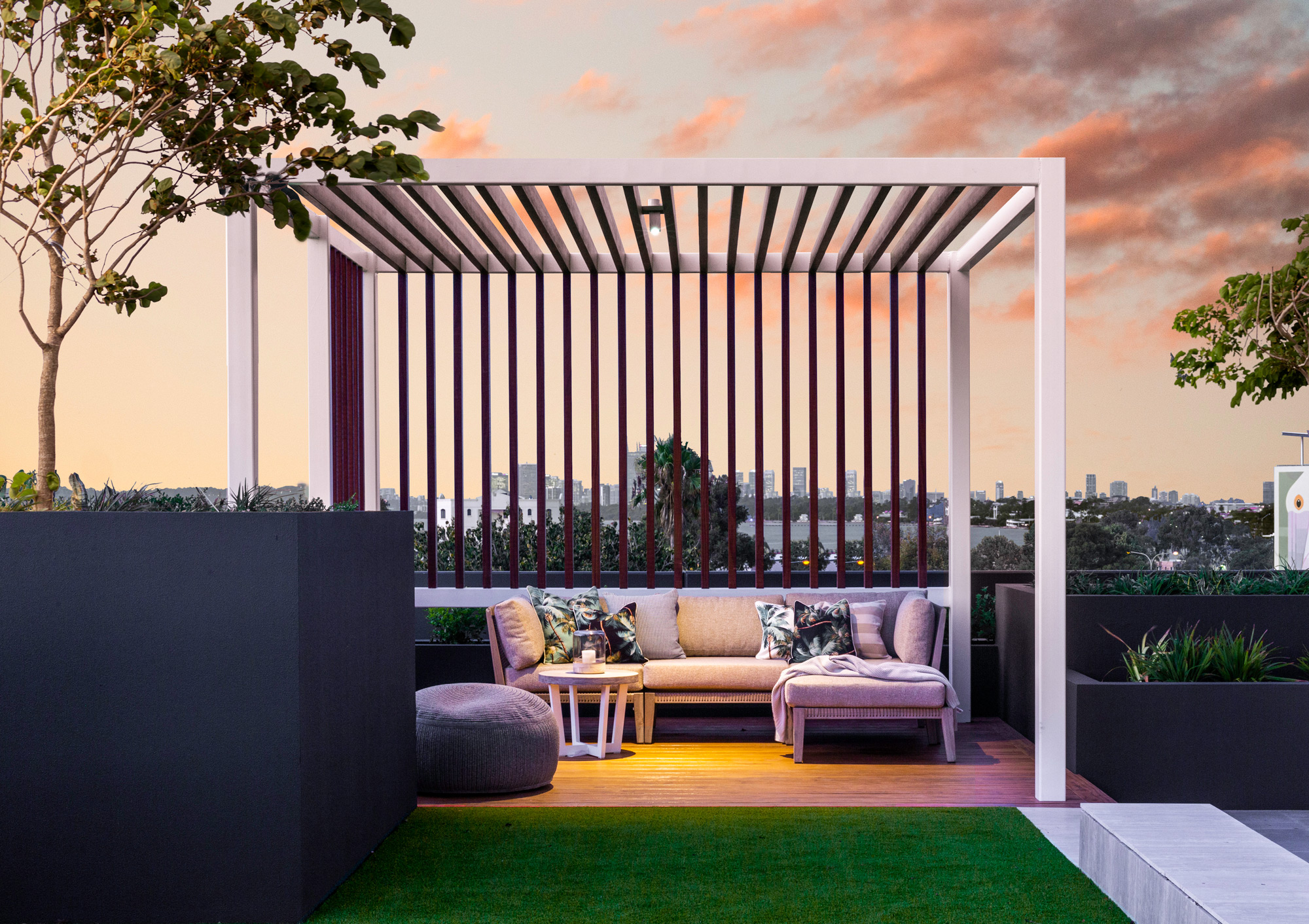
Cabana
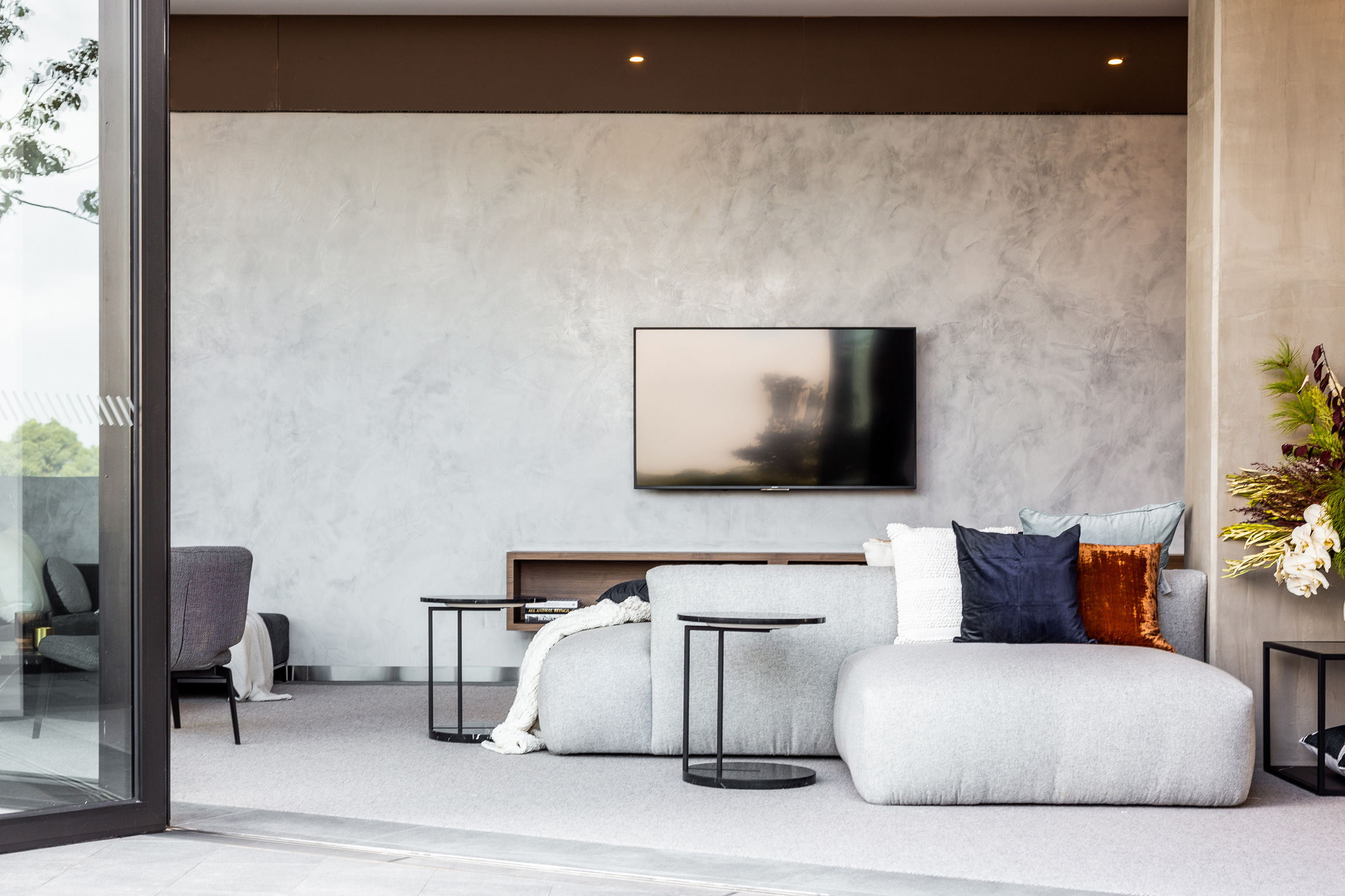
Library Lounge
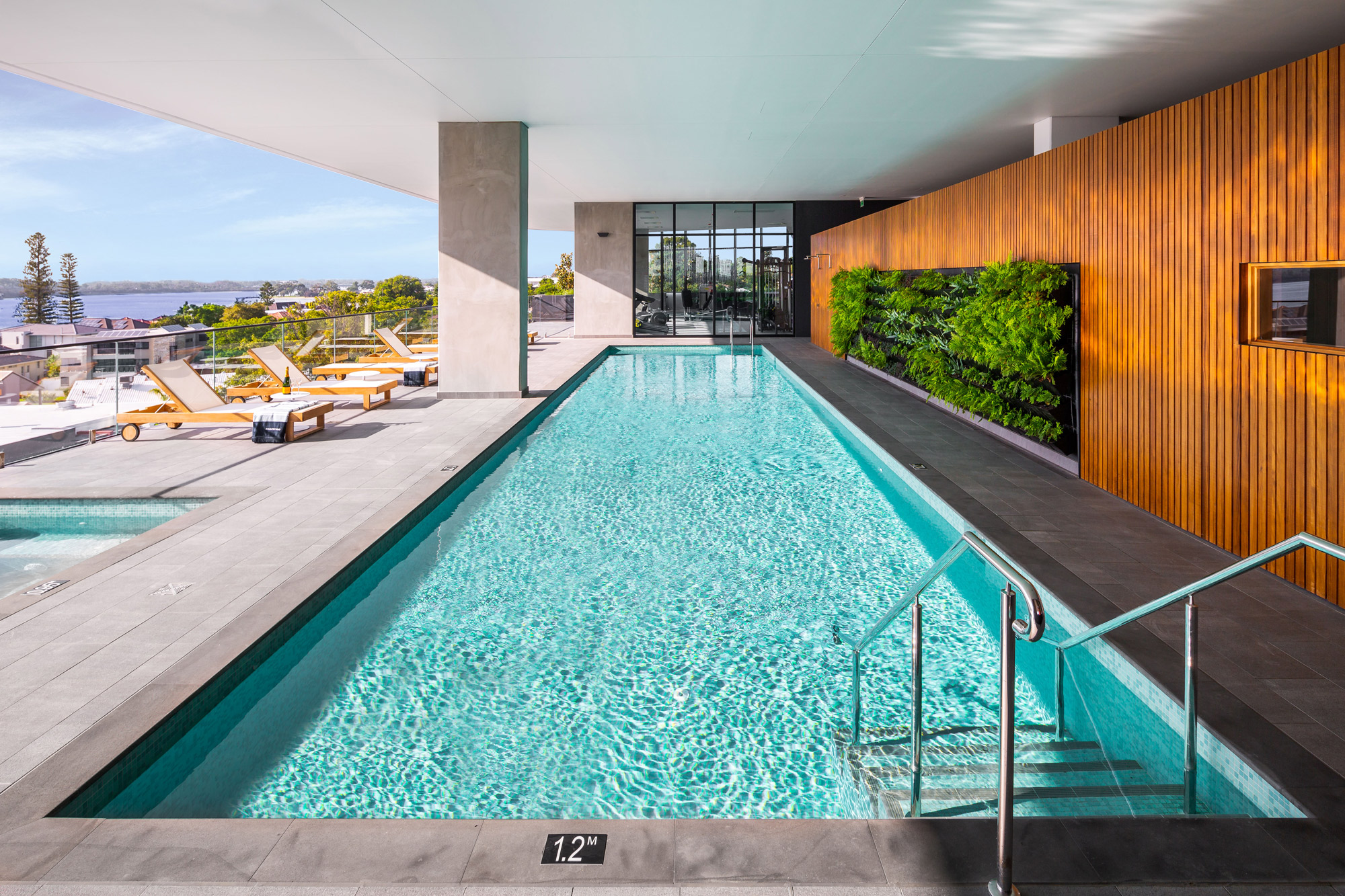
Pool
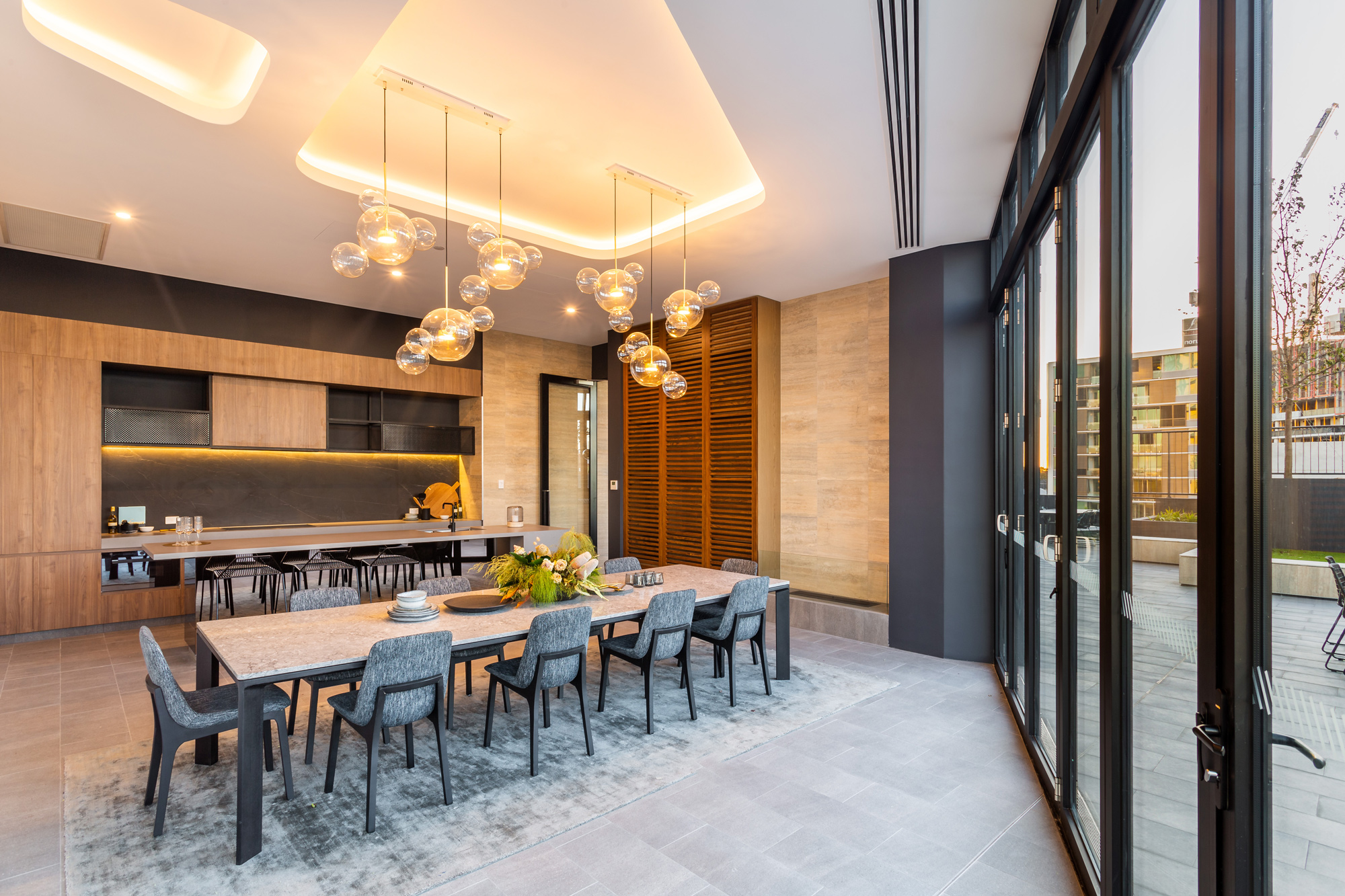
Private Dining
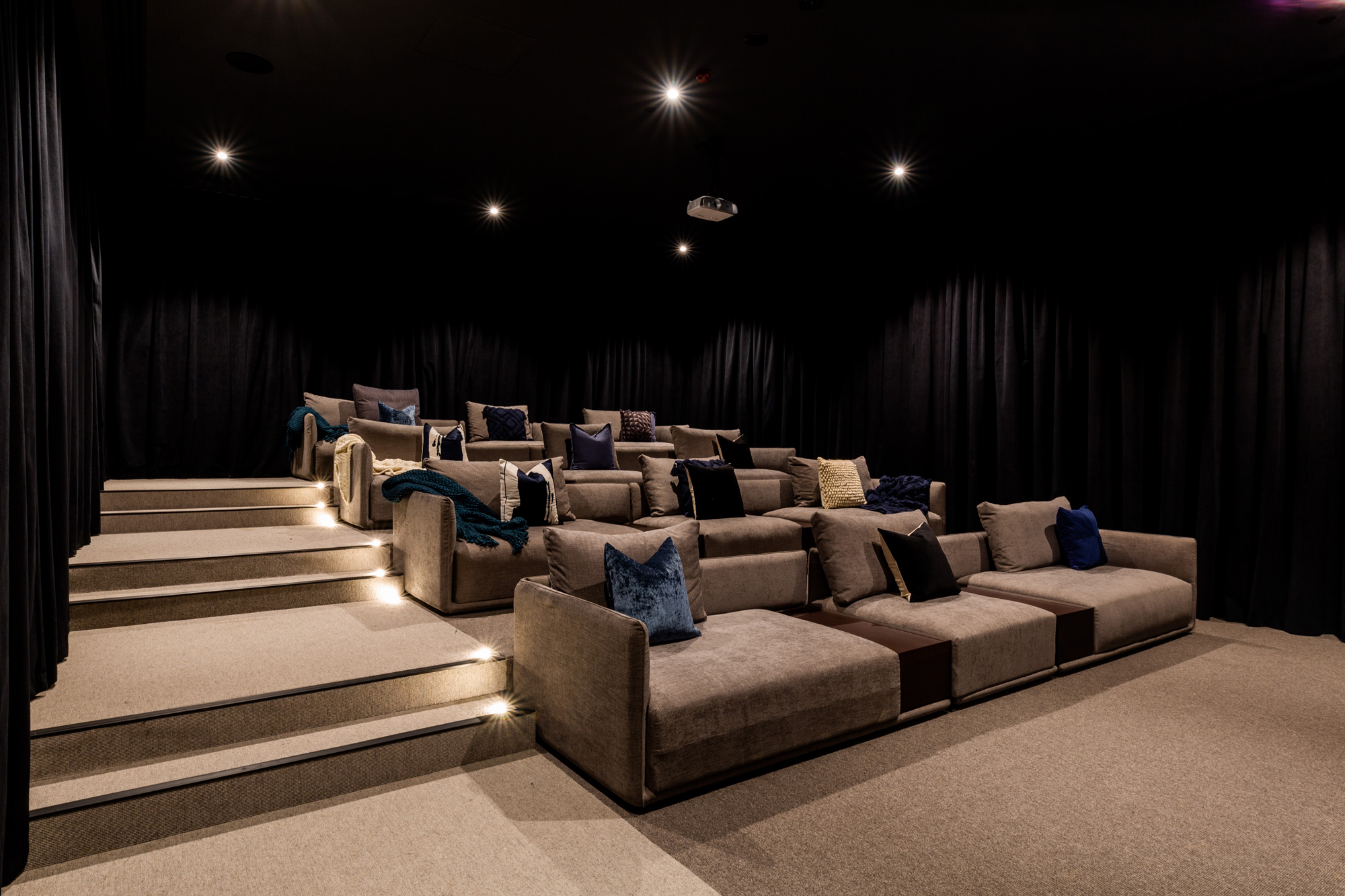
Theatre
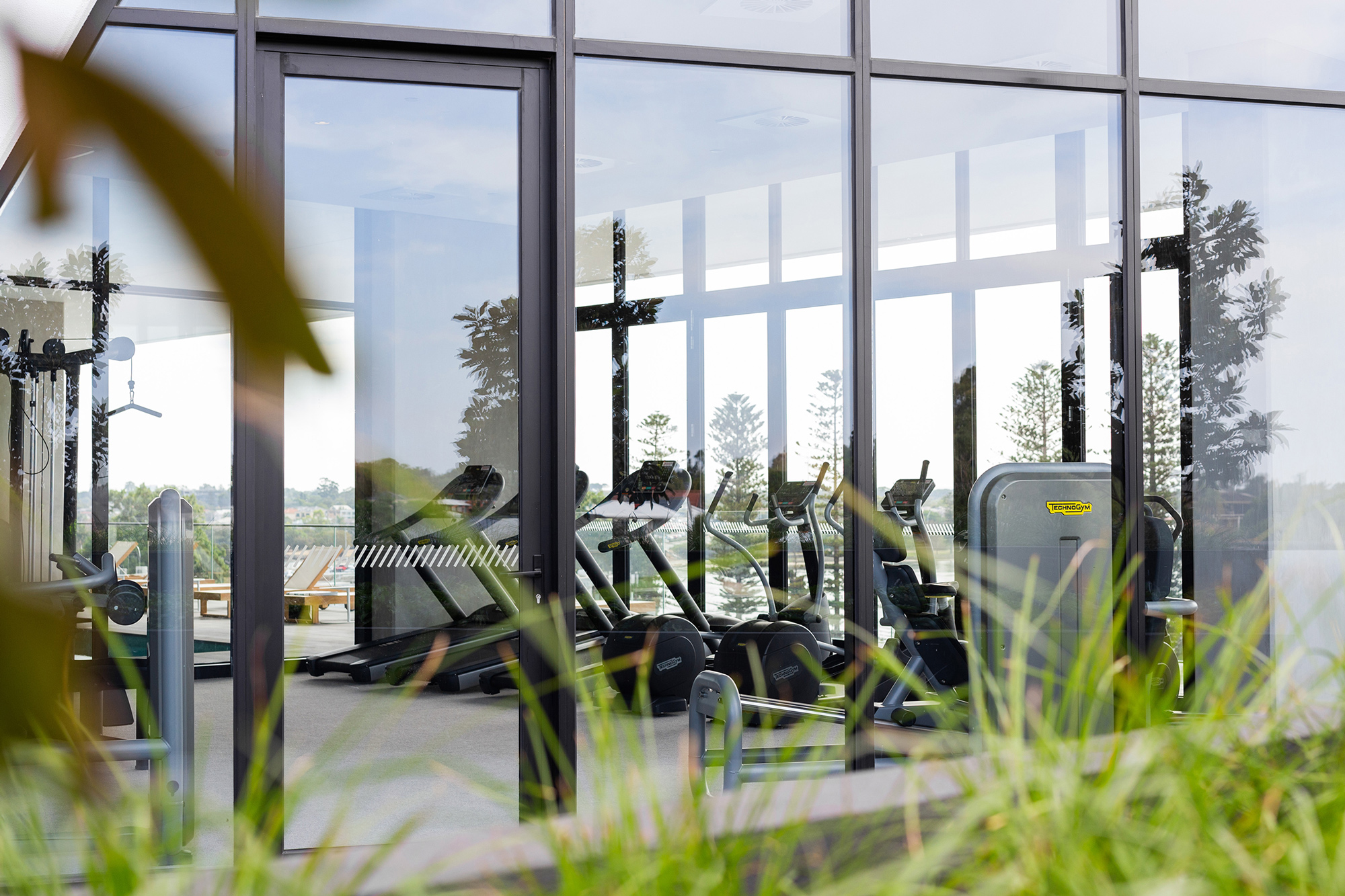
Gym
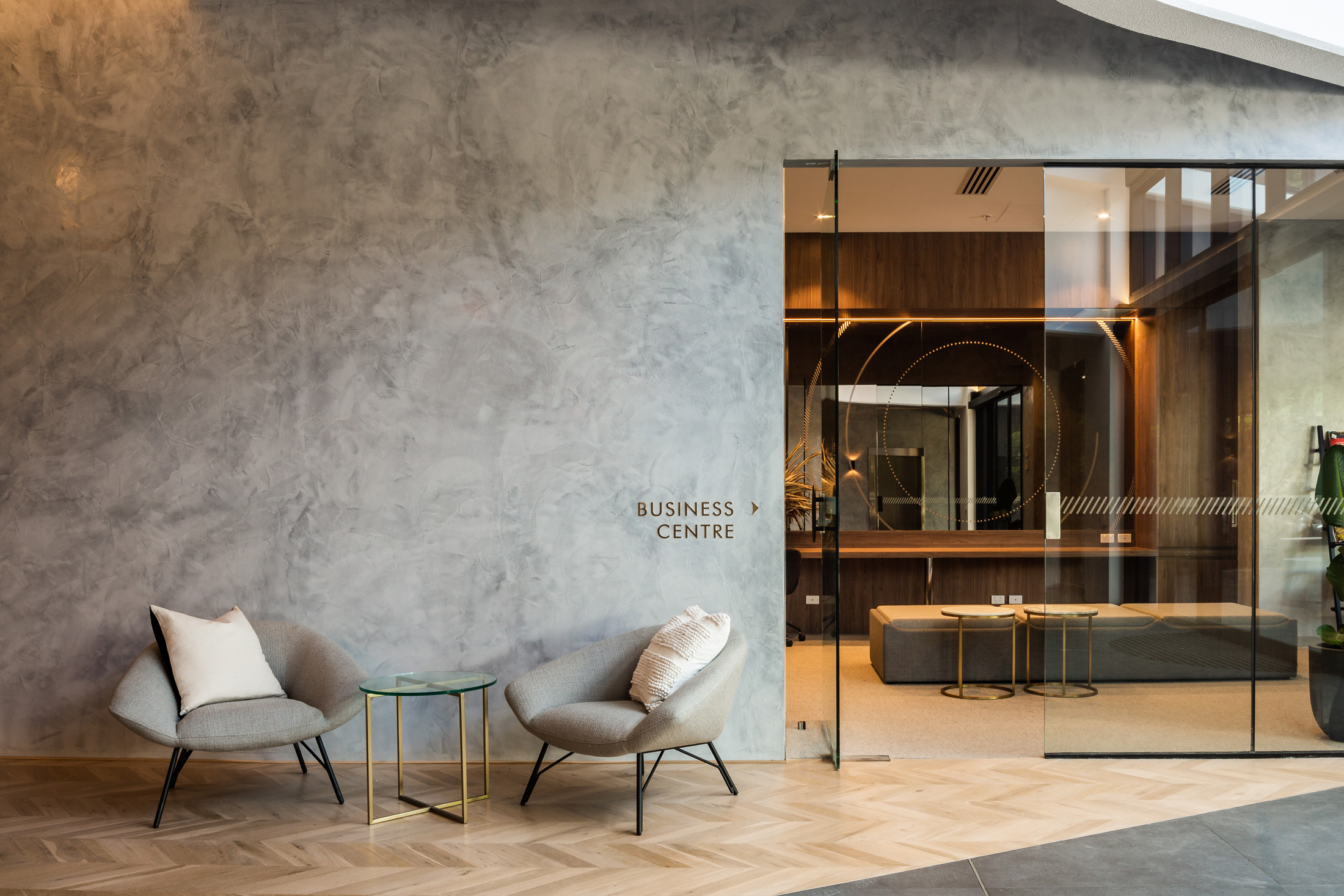
Business Centre
